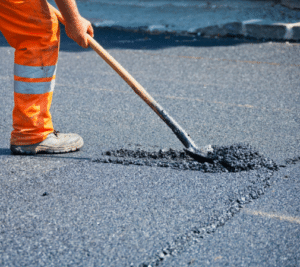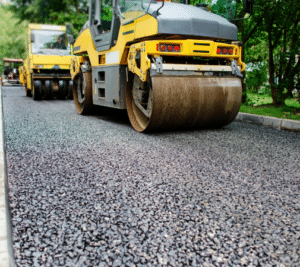What is a footer in construction? If you’ve ever been near a construction zone, you may have seen a layer of concrete or masonry that runs along the structure’s perimeter. That is the footer, one of the most crucial elements of any construction project.
Without a properly designed and constructed footer, a building can be at risk of collapsing or shifting over time. Many building codes require that a footer be installed before any construction occurs.
In this article, we’ll look at what a footer is, why it’s so important, and what you need to know if you’re planning a construction project. Whether you’re a homeowner looking to build an addition or a contractor working on a commercial project, understanding the importance of a footer is essential to ensuring a safe and stable building.
What Is a Footer In Construction?
A footer in construction is a type of foundation that supports the weight of a building and prevents it from settling or shifting. It’s a critical component of the foundation system designed to distribute the weight of the entire building across a larger area, ensuring that it remains stable and structurally sound.
The primary purpose of a footer in construction is to transfer the load of the building to the soil below by increasing the surface area of the foundation. A typical footer is made of concrete, which is poured into a trench or hole that has been dug into the ground. This concrete structure is reinforced with steel bars or rods to strengthen the wall and increase its resistance to bending.
The depth and size of a footer in construction depend on the soil conditions, building codes, and building materials used to construct the building. Engineers and contractors work together to determine the appropriate size and depth of the footing, considering the type of soil, the strength of the soil, and the water table.
When Are Footings Used?
Footings are essential in building construction, providing a solid foundation for the entire structure. The structure of the building, soil conditions, and local building codes dictate when footings are needed.
Footings distribute the weight of the building evenly across the soil. This is important because it helps prevent uneven settling, which can cause significant structural damage and costly repairs. Footings also help to anchor the building and keep it from shifting or moving.
Footings are used in various construction projects, from small residential buildings to large commercial structures. They’re typically used when the weight of the building exceeds the capacity of the soil to support it. This is especially important for buildings with multiple stories or those located in areas with poor soil conditions.
Another factor that influences when footings are used is the local building codes and regulations. Building codes set minimum standards for the design and construction of footings to ensure that they’re strong enough to support the weight of the building and withstand environmental factors such as earthquakes and floods.
Structural engineers play a vital role in determining the type and size of footings needed for a building project. They evaluate soil conditions and conduct calculations to determine the required bearing capacity to support the weight of the building. They also consider other factors, such as the water table, the slope of the site, and the potential for differential settlement.
The 4 Different Types of Footings
Various types of footings can be used in construction, and each style has advantages and disadvantages depending on the soil conditions and the weight of the building. This article will discuss four of the most common types of footing.
1. Continuous Footing
Continuous footings, or strip footings, are the most popular foundation footings. A continuous footing is a wide concrete strip that runs continuously under the wall’s length and supports the wall or columns. It is typically wider than the wall and provides additional stability. This type of footing is best suited for level sites with strong or moderately weak soils.
2. Trench Footing
Trench footings are similar to continuous footings, but instead of being a wide strip, they are dug in the form of a trench to reach a more stable soil layer. Trench footings are used when the soil has a weak bearing capacity. The trench’s width and depth depend on the structure’s weight and soil condition. Trench footings provide extra stability and prevent uneven settlement.
3. Isolated Footing
As the name suggests, isolated footings are single, independent, and separate footings used to support individual columns. They are the most common type of footing in construction and are used when the columns or walls are not connected. Isolated footings are best suited for moderately or deplorable soil conditions.
4. Combined Footing
Combined footings support multiple columns close enough to share a single footing. This type of footing is used when the base required for each column is too closely spaced, and one large footing is not feasible. A combined footing can be rectangular or trapezoidal, providing the needed columns stability. They are best suited for situations where a building has columns of varying loads, where columns are too closely spaced, or where there is insufficient space for individual isolated footings.
To summarize, the type of footing chosen for a building depends on factors such as soil condition, the type of structure being built, and the weight it will support. Consulting with a structural engineer or foundation contractor is essential to determine the most appropriate footing type for a building project. A solid and stable footing is crucial for the safety and longevity of the building.
In conclusion, a construction footer may not be the most glamorous part of a building project, but it is certainly one of the most important. A solid foundation is essential for a safe and stable structure, and a properly constructed footer is the first step in achieving that. So the next time you see a construction crew working on a footer, take a moment to appreciate the important role it plays in creating a strong and secure building.



